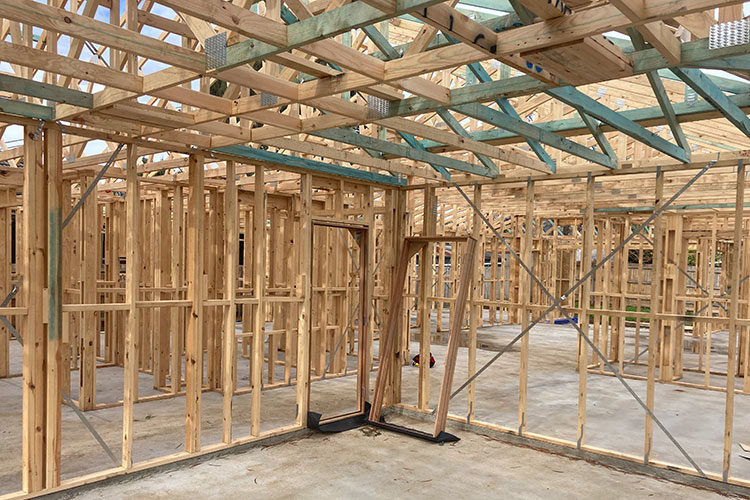Building a new house is a complicated project even for seasoned professionals. Complicated plans and regulations can make your eyes boggle. Wouldn’t you like to have someone independent monitoring what’s being done at every stage of such a large purchase. Here at All Purpose we do just that. We can be your eyes at each stage of the building process and report to you our findings in writing so that action can be taken before it’s too late.
We check the builder’s compliance with the plans, regulations and specifications to make sure you are getting exactly what your contract says you should get, all while being built to the applicable building standard.
We generally do the following inspections:
- Pre-slab
- Frame
- Pre-plaster
- Lock-up
- Fix
- Waterproofing
- Final / Handover
Pre-slab
This is a very important inspection. If something is missed here it can be very difficult to rectify. Once it is all covered in concrete rectification work can be a nightmare.
We will check that any pipework and electrical has been run, pest control measures have been installed, levels of concrete have been allowed for and of course re-enforcement of the concrete itself.
Frame
This is what holds the whole place together. This frame holds all the weight of the entire house, worth getting right in our opinion.
Frame stage is usually complete after the builder has had the frame built and their mandatory inspection has been passed. It is usually prior to the house being wrapped in sisilation and the roof being installed.
We will check:
- Bracing
- Trusses
- Fixings
- Door sizes
- Lintels
- Room sizes
Pre-plaster
During this inspection we would check:
- Walls have been straightened
- Any frame rectification work was completed, from our last report
- Plumbing roughed in
- Electrical roughed in
- Ducting / venting roughed in
- Insulation
Lock-Up
It’s what it sounds like, when he house is effectively able to be locked up. Visually this is a big milestone when building.
During this inspection we would check:
- Windows in
- External doors in
- Roof on
- Gutters on (not downpipes, but allowance for)
- Brickwork or cladding on
Fix
This is when the inside of the house is all coming together, its really looking like there is light at the end of the tunnel.
Here we would check:
- Internal doors and frames
- Architraves
- Skirtings
- Cabinet carcasses
Waterproofing
This seems like a trivial item to most but waterproofing is the biggest issue in building, leaking bathrooms and wet areas. Unfortunately because the waterproofing gets tiled over many persons don’t waterproof properly. There is a strict criteria set out in the Construction code and a separate standard just for waterproofing. We can check it all complies. If waterproofing fails this equals leaks, rot and mould.
Final Inspection / Handover Inspection
So this is just about the end of your construction project, but there are always lots of minor issues and sometimes some major ones here. This is where we make sure that everything complies with plans, permits and specifications. We do a thorough check and report back to you.
Here we check everything again, including but not limited to:
- Doors
- Windows
- Paintwork
- Cabinets
- Taps
- Tiles
- Shower screens
- Toilets
- Stairs
- Smoke detectors
- The list goes on and on and…


